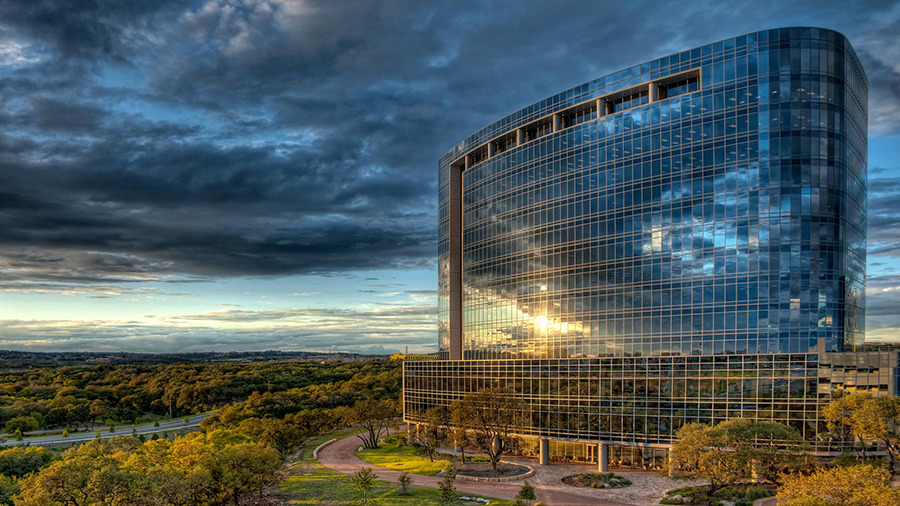HBO+EMTB is using the next generation of 3D Computer Aided Design (CAD) software. Our architectural projects are designed with Revit, a Building Information Modelling (BIM) software.
BIM Software such as Revit allow a design to be drawn in three dimensions from day one of the design which creates a virtual building. The ‘visualisation’ of an evolving design means alternatives are canvassed for quicker decision making. The entire design process becomes more efficient.
With the aid of these 3D virtual buildings, a wider set of internal stakeholders – such as staff, executives and management – have the opportunity to engage at an earlier time than would have been possible in the past.
All designers – whether they are architects, interiordesigners or engineers – work from the
one BIM / Revit model. BIM enables our designers to more efficiently integrate our designs with other building services inputs and identify points of conflict between construction elements as they arise. This ability to prevent conflicts is a real benefit especially for technically complex project.
BIM is particularly valuable for environmentally sustainable design. BIM is able to add a further dimension to a design: time. The result is the ability to model the performance of an architectural design over time.
The result is a powerful driver towards fully integrated sustainable design. Building and fitout performance can be adjusted for most efficient energy, lighting and spatial use. Materials and equipment can be selected that provide optimal results across the long term. The BIM model of a building can be integrated with a building’s management system for optimal plant and equipment settings.

